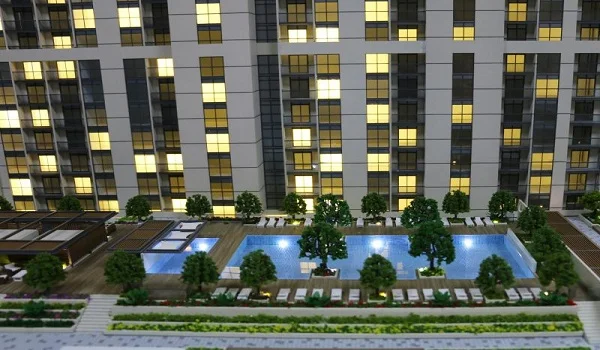Brigade Insignia Specifications
Brigade Insignia's Specifications include include an RCC framed structure, fast lifts, solar power features, modern kitchen fittings, 24/7 security, and more. These s[ecifications are of world-class quality, with high-quality fittings to ensure a first-class living experience. It is designed well to keep up with the luxury theme. Brigade Insignia offers the best-in-class specifications to meet up-to-date trends. The project is over 7 acres of land with 300 luxury flats.
Specifications in a project define various materials and fittings used related to paint, bathrooms, Electric fittings, and flooring. Every builder will provide the list of specifications used in the project to guarantee that the best materials are used.
Brigade Insignia is an upcoming project with the top specifications to meet the up-to-date trends in Sarjapur Road. The project interiors have been crafted by specialists using premium products. The specifications give a clear view of the materials used in the living room, bathrooms, bedrooms, kitchen, and balcony.

Structure
• Shear wall technology used for RCC Framed Structure
• Earthquake safety measures are there.
Kitchen
• Provision for a Modular kitchen is given.
• For drinking, the RO point is there in the kitchen.
• For flooring, tiles with good finish are used
• There is space for a kitchen sink.
• The counter is of Marble
• Gas Supply Provision is given in the kitchen
• There are points for washing machines and dishwashers in the utility area.
• Plug points for chimneys, fridges, water purifiers, etc are given.
• The Wall Finish has ceramic tiles above the counter.
Electrical
• All units will have modular switches with wiring concealed with Insulated Copper
Wires
• Electrical points for AC are there in the Bedroom and Living room
• Individual meters for all flats.
• Enough light points and power outlets are given.
Bedroom Flooring
• The Wall Finish is of good Acrylic Emulsion
• Laminated wood flooring is given
• The ceiling is of Oil bound Distempers
• All Bedrooms have electrical plugs and internet points.
Balcony
• Balconies are with Anti-skid tile flooring of good quality.
Living Room
• Entry is an 8 feet Vaastu entry
• Enough light points and plug points are there
• Phone points and Internet points are there
Internal Doors
• The main Door frame is in Timber, and the laminated flush shutter
• Internal Doors, wood frames, and laminated flush shutter
External Doors and Windows
• UPVC or Aluminum frames for all outer doors
• UPVC or Aluminum framed windows with clear glass
Toilets
• Ceramic tiles in all toilets till false ceiling and ceramic tiles are there for flooring
• The bathroom fittings are given with premium fixtures.
• Exhaust fan provision is there
• All toilets have countertop wash basins, and chrome-plated taps are given.
• PVC-coated false ceilings in all toilets.
• Geyser provision is in all toilets
• The master bathroom has a shower partition.
• All toilets on the last two floors will work from solar panels, with the provision of a
geyser in the Master Toilet.
• Towel rods and superior soap cases are there in all the washrooms.
Painting
• Premium External Emulsion on the exterior wall
• Internal walls and all ceilings are in Emulsion Paint.
• All railings will be in enamel paint.
Security System
• CCTV cameras in all main areas and at entry/exit of the property
• Security guard team at the entrance cabin to guard 24/7.
DG Power
• Common areas have a complete power supply during all functioning hours
• Lifts and common area will have full power backup
• Full power backup is there.
There are fire safety units on all floors with needed security. All units have water meters, and full power is drawn to pillars. The project has a parking area for all buyers and a big visitor parking area. Security is best with CCTV cameras at all important entry/exit points. There is a 24/7 security team at the entrance. The project has eco-friendly features, including a rainwater harvest unit, a water conservation system, solar panels and a sewage disposal system. Brigade Insignia specifications are of top class, which makes it make it the best choice for buyers.
Faqs
| Enquiry |