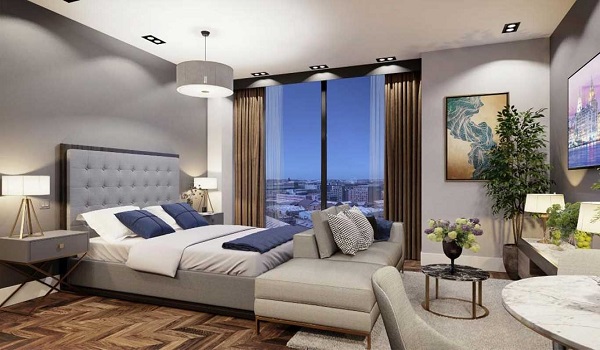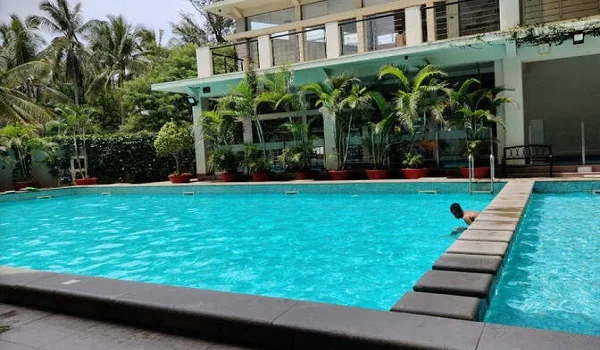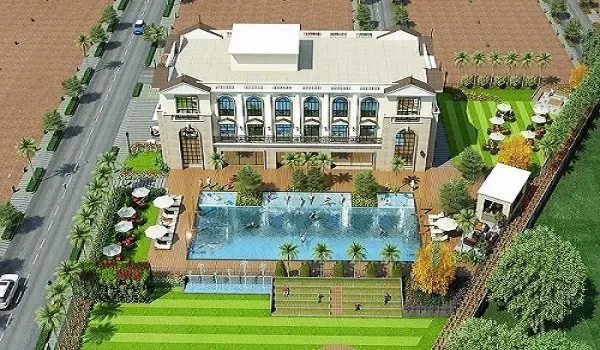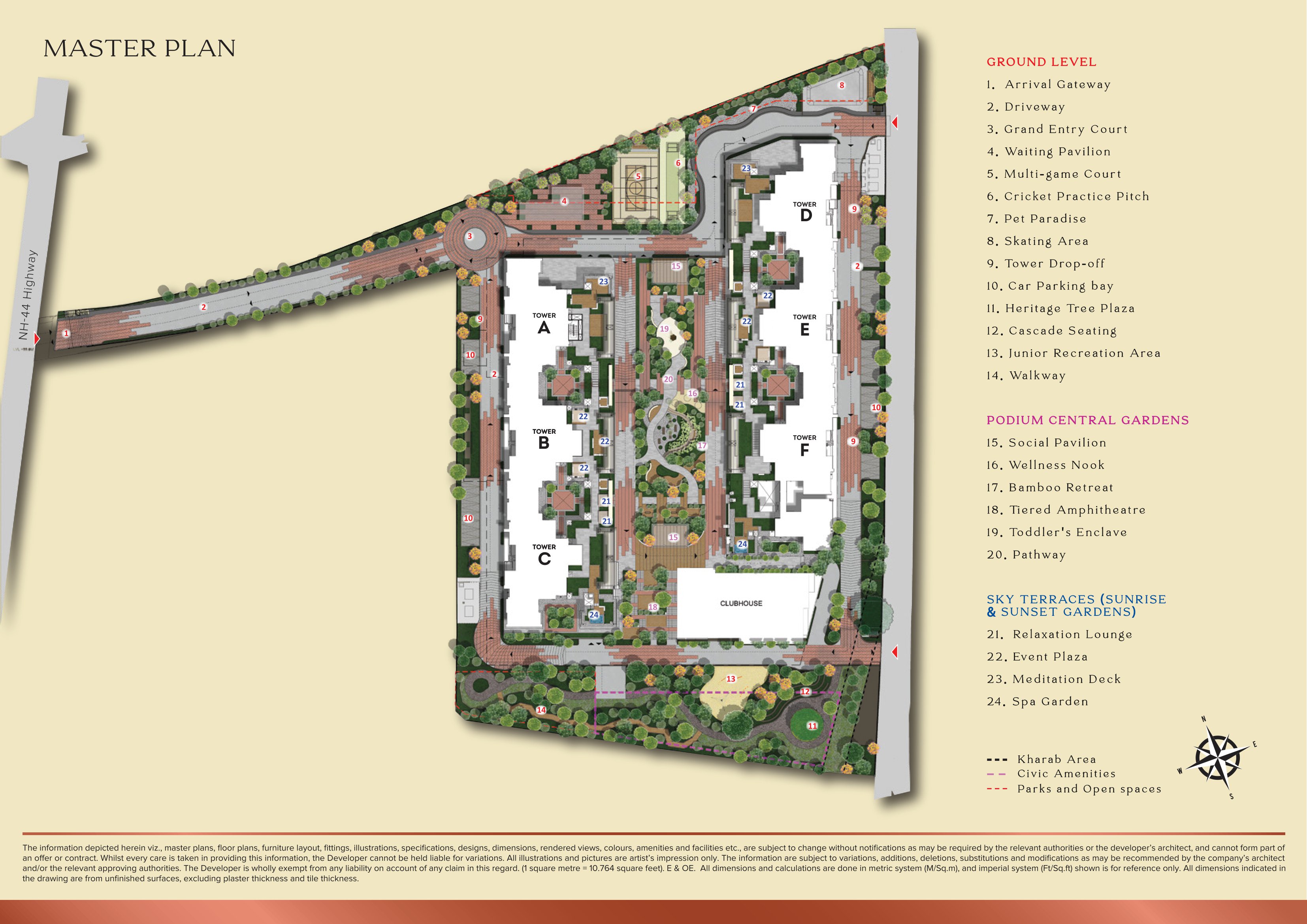Brigade Insignia Master Plan
The Brigade Insignia Master Plan is a well-structured layout of the project spanning over 6 acres with 80% open spaces. This grand property features six high-rise towers, each with 2 basements+G+15 stories. The majestic towers house 379 premium apartments in 3, 4, and 5 BHK sizes. The master plan also includes premium amenities to cater to buyers of all ages.
The master plan provides a long-term vision of the project’s development. It aids in determining the timeline of the project and in effectively phasing the project.

The Tower Plan of Brigade Insignia shows the well-designed structure of the 6 marvelous towers housing 379 apartments. The apartments offered are of 3 and 4 BHK sizes, along with 5 BHK penthouse apartments. The tower plan shows each tower comprising 2 basements+G+15 floors, each hosting different-sized units. The carpet area of the apartments is
- 3 BHK - 2145 sq. ft.
- 3.5 BHK - 2478 sq. ft. - 2481 sq. ft.
- 4 BHK - 3066 sq. ft. - 3114 sq. ft.
- 5 BHK (penthouse apartments) - 4204 sq. ft. - 5947 sq. ft.
The project has a massive clubhouse over an area of 25,000 sq ft with a range of modern leisure features. It is designed to enrich residents’ leisure hours through planned community and recreational amenities. There are various sports and leisure features within this clubhouse.

Brigade Insignia has a clubhouse with a range of modern features to meet the entertainment needs of the residents. The people here can use all of the features at any time for free of cost. The master plan shows the modern amenities in the clubhouse that are suitable for all age groups.
- Kid’s Playground
- Sitting Area
- Pool Deck with Sun Lounges
- Orchard Garden
- Lounge Pavilion
- Swimming pool
- Toddler Swimming pool
- Events Lawn
- Open Party Lawn
- Meeting Pavilion
- Entrance Canopy
- Poolside Pavilion
- Event’s Plaza
- Toddlers Play Area
- Urban Farm
- Rooftop Garden
- Creche Garden
- Multi-Purpose Sport Court
Brigade Insignia Apartment master plan gives a tour of the meticulously designed apartments in 3, 4, and 5 BHK sizes. These flats are designed to offer a spacious living area with modern features. The size of the 3 BHK is 2145 sq. ft. to 2481 sq. ft. The 4 BHK flat's carpet area ranges from 3066 sq. ft. - to 3114 sq. ft. The stylish 5 BHK penthouse's size range is 4204 sq. ft. - 5947 sq. ft. The price of these well-crafted units is affordable and starts at Rs 2.99 Crore onwards.

Brigade Insignia offers its esteemed residents a vast and diverse range of leisure and recreational amenities. The project has more than 40 amenities for a great leisure time. Most of the units here overlook the greens, which provide the freshness of a vast greenery expanse, whereas all units have spectacular city night views.
- Outdoor Workspace
- Kids Zone
- Aqua Park
- Fiesta Park
- Portico
- Amphitheatre
- Eco Pond
- Skating Lane
- Play Park
- Active Zone
- Reflexology Walk
- Basketball Court
- Jogging Park
- Tennis Court
- Play Park
- Active Zone
- Reflexology Walk
- Entrance Plaza
- Outdoor Workspace
- Senior Citizens Corner.
- Meditation Pads
- Tennis Court
- Floating Deck
- Bio Pond
- Entrance Plaza.
The project is energy efficient, uses sustainable materials, and follows such practices. The project follows eco-friendly policies for a lower carbon footprint. The waste disposal system and rainwater harvest unit are there to save water. There are green areas with a lot of trees to clean the air, and there are gardens and seating areas to relax. The project has a big hall to hold any big parties and events.
The master plan of Brigade Insignia was designed by the famous architectural firm, which is known for its modern and latest designs. The project has been designed to provide citizens with a luxury lifestyle with an ideal layout. Brigade Insignia's master plan shows the advanced technologies in the construction, which makes it an ideal option for investment.
Faqs
| Call | Enquiry |
|
